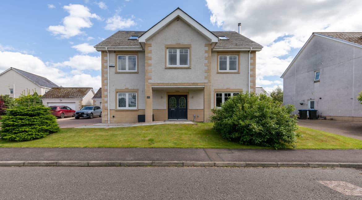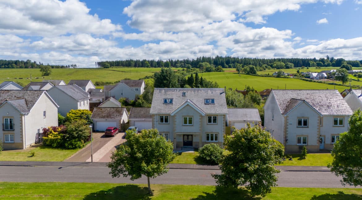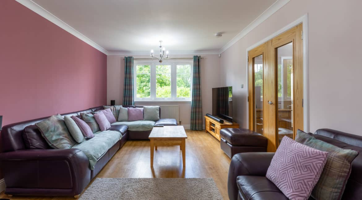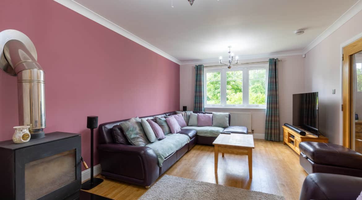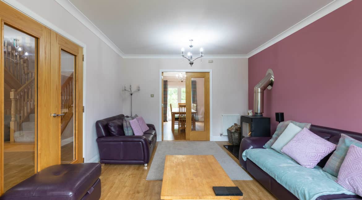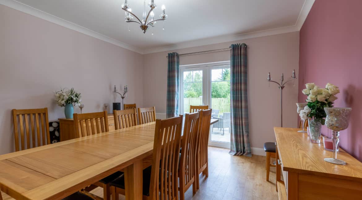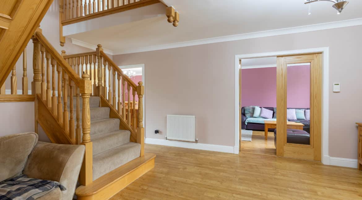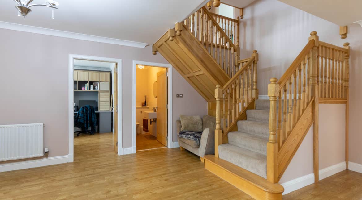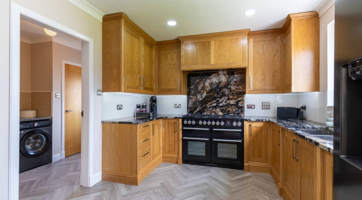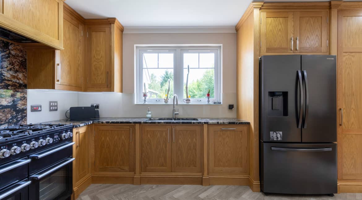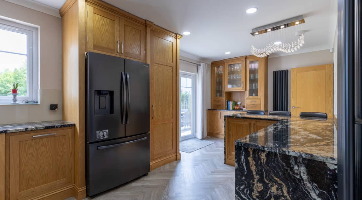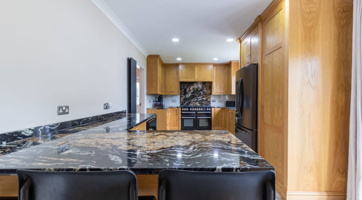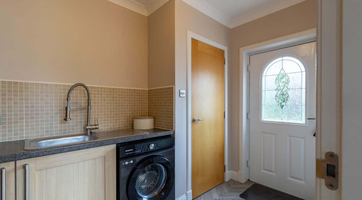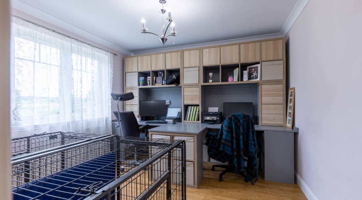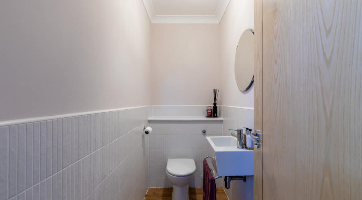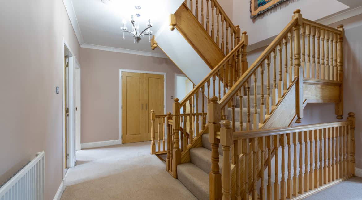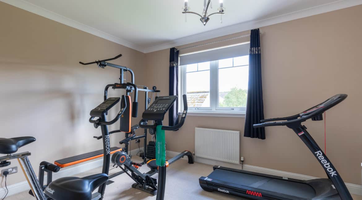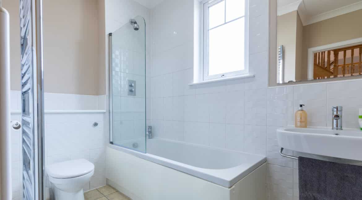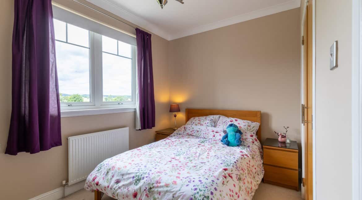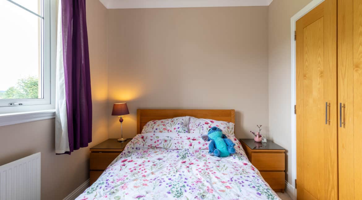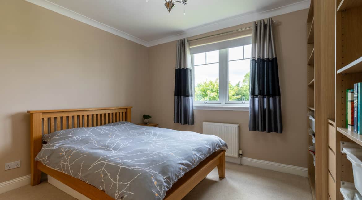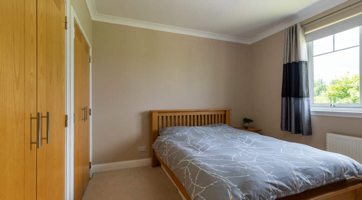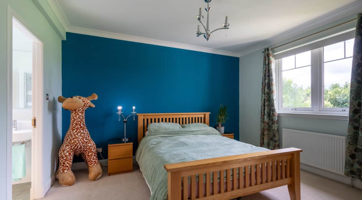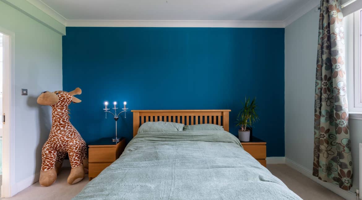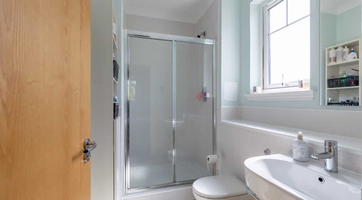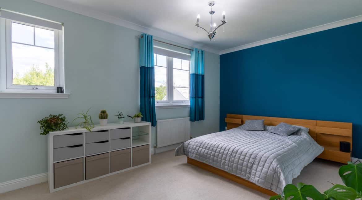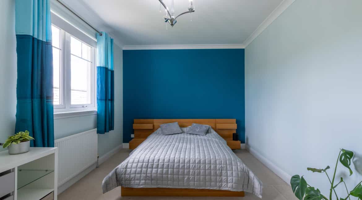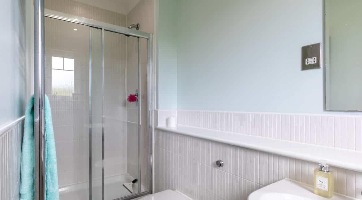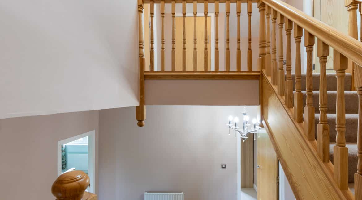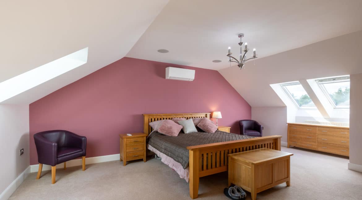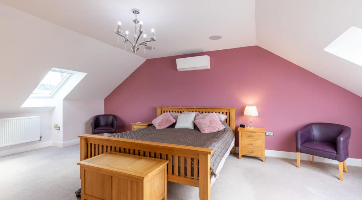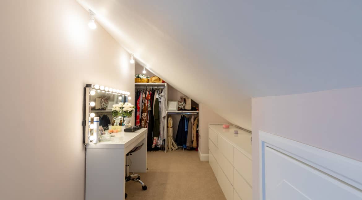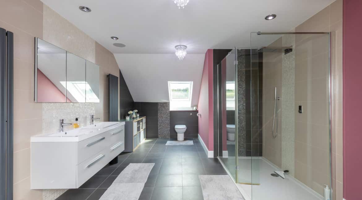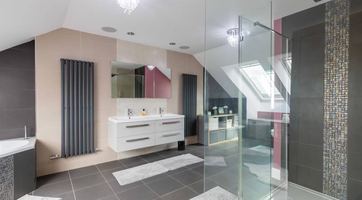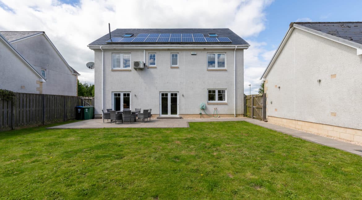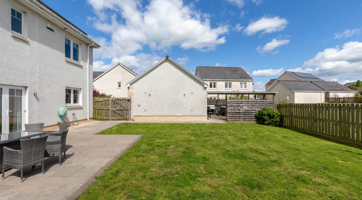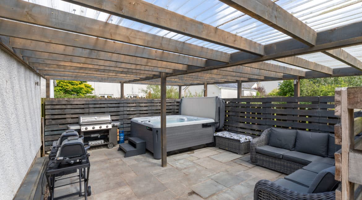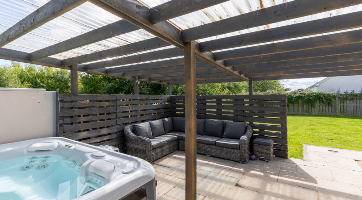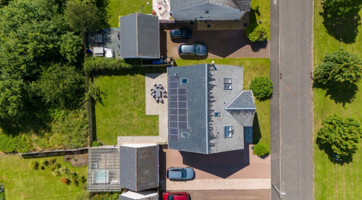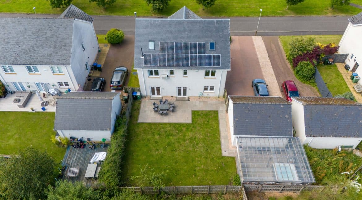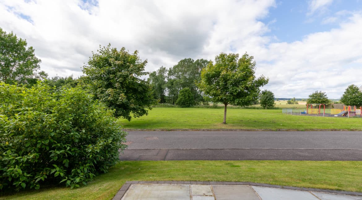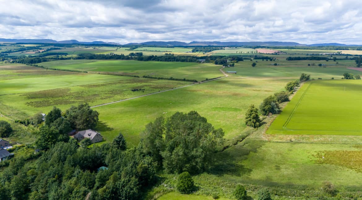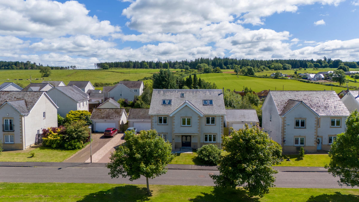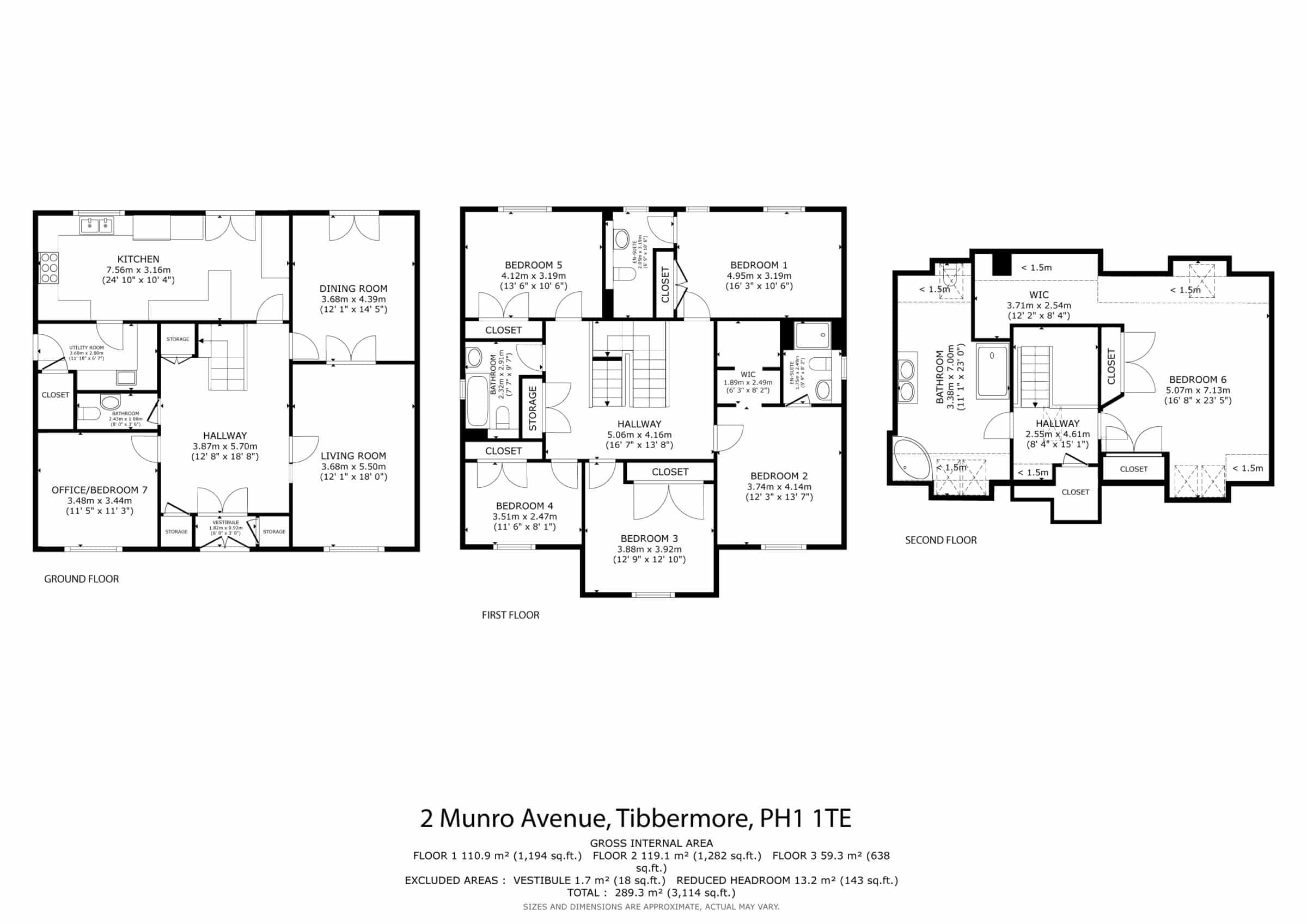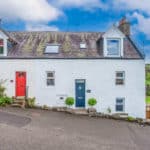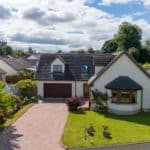Sold £445,000 Offers Over - Detached Villa
**SOLD STC**
This extensive executive home is set within in the hugely desirable “The Mill at Balgowan” development and occupies a safe, private and spacious plot on a cul-de-sac. This is a unique opportunity to own a stunning, well-appointed family home in a stunning setting and viewings are recommended to appreciate the size and quality of the accommodation on offer.
Of the three detached house-types on the development, this is a “Millglen”, which is the biggest and most desirable with an impressive welcoming entrance hallway, extra-high ceilings, built in storage to all 5 double bedrooms, and a grand pillared frontage.
Constructed in 2009 by Manor Kingdom, who are renowned for building prestigious homes which are bespoke, spacious and of high quality and then extended in 2016 to include a luxurious principal suite in the attic space. Renovations saw removal of the previous man-made slate-effect roof covering with limited lifespan and it was replaced by upgraded natural slate and leadwork with a view to longevity and minimising maintenance. In 2021 a fully bespoke kitchen crafted and installed by Alan Silcock Carpentry, with new premium integrated appliances.
The Mill development is ideal for families who want plenty of open space but close to the A9 road network, and for children there are school busses to Madderty Village Primary School and Crieff High School that safely collect pupils from within the estate. Connections to mains water, roads adopted by Perth & Kinross council and fibre broadband of up to 1,600mbs, coupled with an energy efficient home, makes this a slice of the country without all the associated inconvenience. Tesco supermarket is under 10 minutes away and the towns of Perth & Crieff reachable in 15 minutes. The A9 only 5 minutes away gives access to Stirling within 30 minutes and the main central belt cities of Edinburgh & Glasgow are both within an hour’s drive, making this a convenient location for commuters. Gloagburn Farm Shop, and the golf course and spa at the award-winning Gleneagles resort, are also close by, and independent schooling at Morrisons, Strathallan, Glenalmond, among others are easily reached.
The home enjoys three levels of expansive floorspace providing an excellent mix of 6 bedrooms, living space and 4-bathroom facilities (3 en-suite), plus downstairs WC.
Approaching the property, smart controlled external soffit lighting all around gives an imposing first impression. Entering via the recently replaced Sidey composite double doors, the impressive hallway provides access to all main rooms on the lower level, plus the staircase to the middle and upper levels. A stunning bespoke solid lightwood ash staircase, timber doors, luxury vinyl flooring and fresh décor throughout catch the eye.
Double glass doors lead into the front lounge featuring a large window which floods the room with natural light and is presented to a beautiful standard. A Burley log burning stove creates a lovely focal point. To the rear of the lounge, double doors lead through to the dining room large enough to seat 12 with French doors to the gardens. A third public room is currently set up as a well-appointed office, but it could equally be utilised as a snug, family room, playroom, or even a 7th bedroom. A real sociable aspect of the home is unquestionably the very recently replaced hand-built oak kitchen with bespoke carpentry, granite worktops and dresser unit. This provides great space, featuring a wide range of storage provision, integrated quality brand appliances, Quooker boiling water tap (with filtered and sparkling water provision), access to the utility room and access to the garden to the rear via another set of French doors. An additional benefit of the home on the lower level is a handy W/C located in the hallway. The utility room houses the laundry appliances and large walk-in cupboard also containing the central heating boiler.
Stairs initially lead to the original five double bedrooms on the first floor, plus family bathroom and two ensuite facilities. The larger two bedrooms on this floor are served by ensuite facilities, with dressing room off one of these. The family bathroom offers further bath with shower-over option. Moving on to the upper floor conversion you are met with a large storage cupboard plus luxurious principal bedroom and bathroom suite, both of which have dual aspect views of the surrounding area. The bedroom features an air-to-air heat pump offering year-round comfort (air conditioning in warm months and heating when cooler), in-ceiling Emphasys speakers, walk-in wardrobe and dual aspect Velux windows to take in the rural surroundings. The adjoining bathroom with twin basins, full digital app-controlled bath and walk-in shower, plus in-ceiling Emphasys speakers completes the high level of luxury and comfort.
Warmth is provided by metered LPG gas central heating (paid monthly and serviced by shared gas tanks secluded at edge of the development) and the windows are full double glazed. The roof was fully replaced in 2016 with natural slate replacing the life-limited man-made tiles originally installed. Fibre broadband internet of up to 1,600 megabit download speeds affords working from home (or online gaming) opportunities, unusual in a rural setting. Smoke and heat alarms are ceiling mounted and interlinked.
Externally, the monobloc driveway has been extended and provides ample parking for at least 5 vehicles and leads to the double garage with electric, app-controlled up-and-over door and lighting. The generous rear garden is a suntrap and is securely bound by 6ft timber fencing with a grey natural sandstone patio area leading to the secluded pergola. This large private area is a delight and provides a year-round extension to the home. Timber walls harking back to the development’s previous incarnation as a sawmill, the clear storm proof roofing floods the area with natural light, with ambient lighting offering a relaxing end to the day when using the hot tub or seating contained within. Several external electrical sockets, plus hot & cold-water taps continue help to make the outside spaces very useable all year round.
Additional Details
- Property Address: 2 Munro Avenue
- City: Balgowan
- Post Code: PH1 1TE
- Property Type: Detached Villa
- Bedrooms: 6
- Bathrooms: 4
- WC: 1
- Heating: LPG Central Heating
- Parking: Off Street Parking
- Garden: Front & Rear
- Council Tax Band: G

