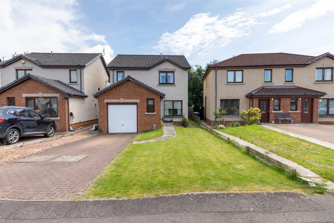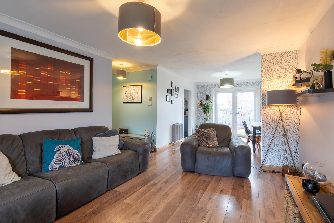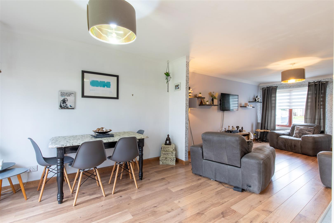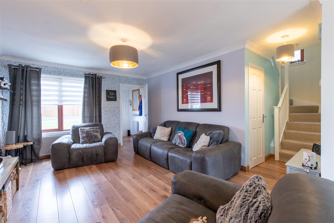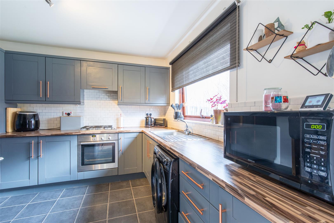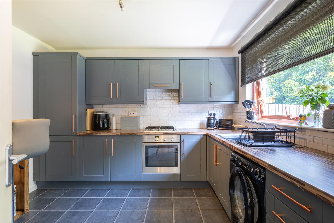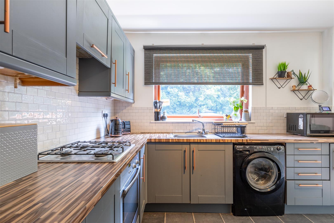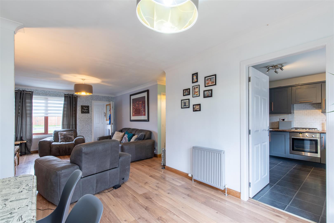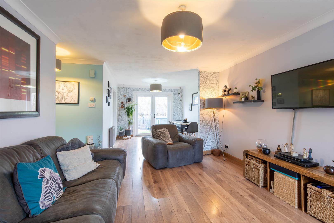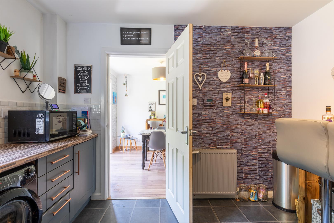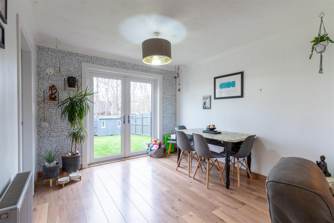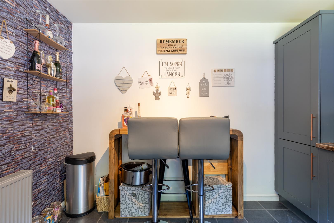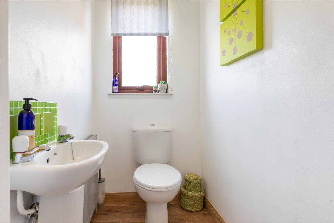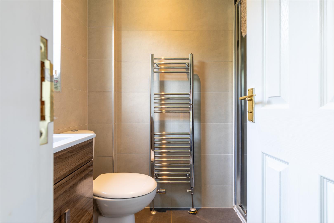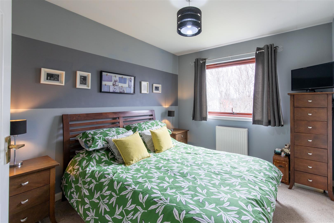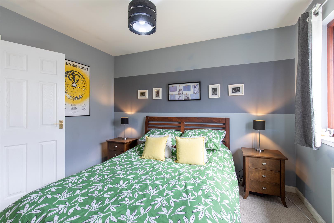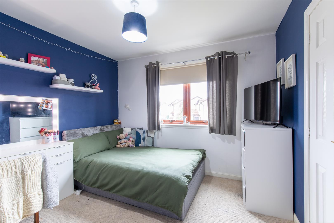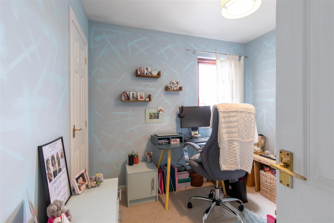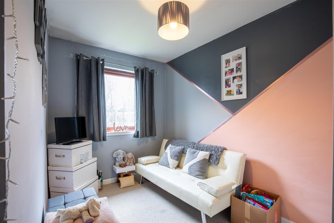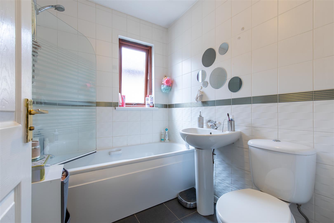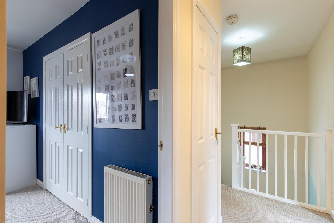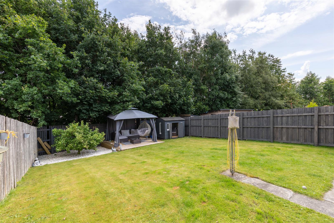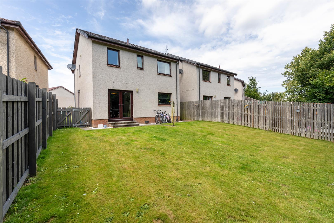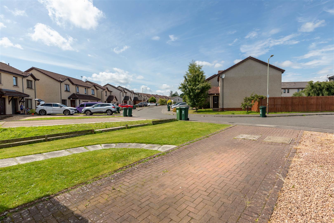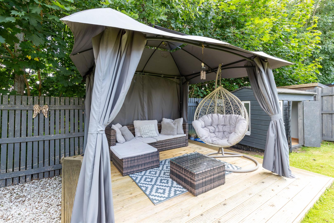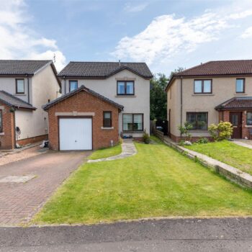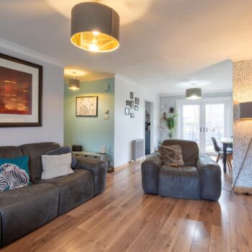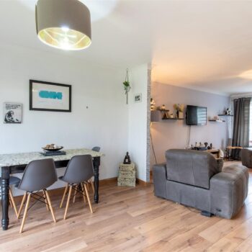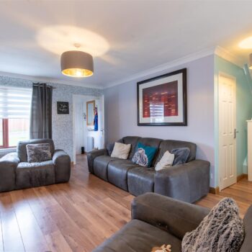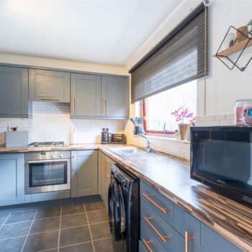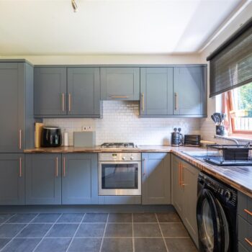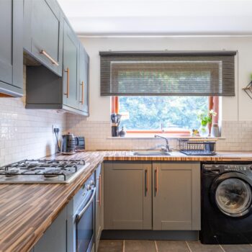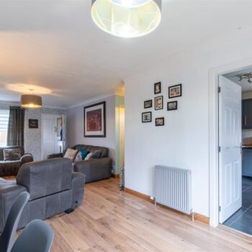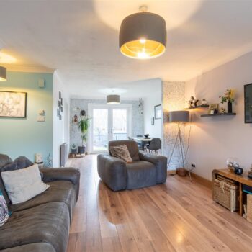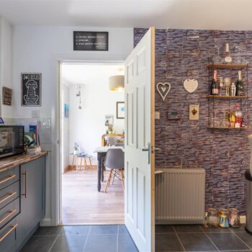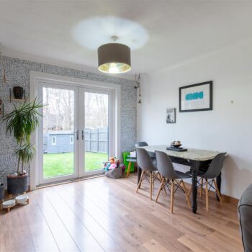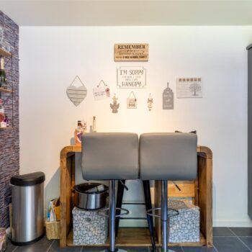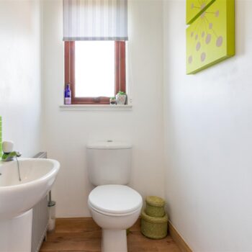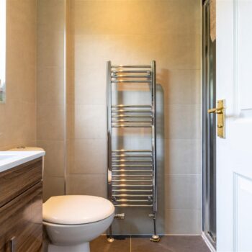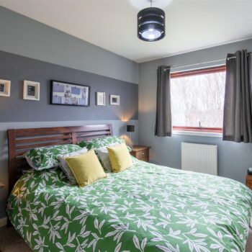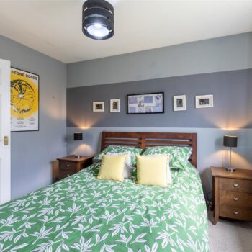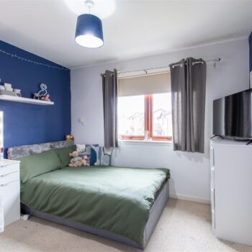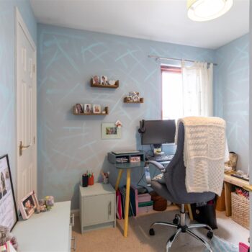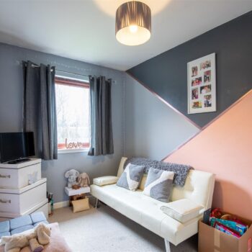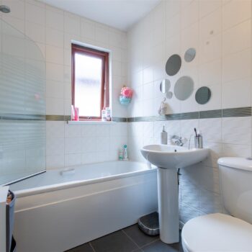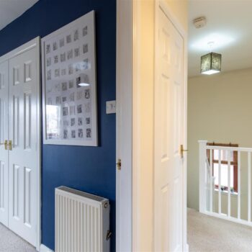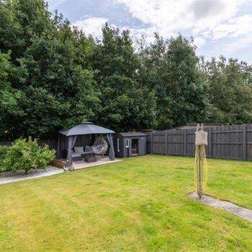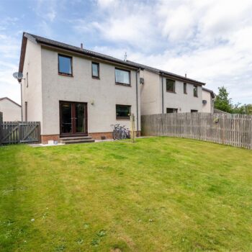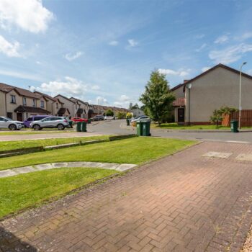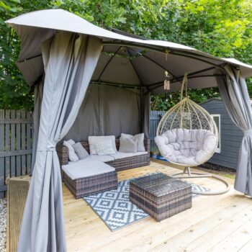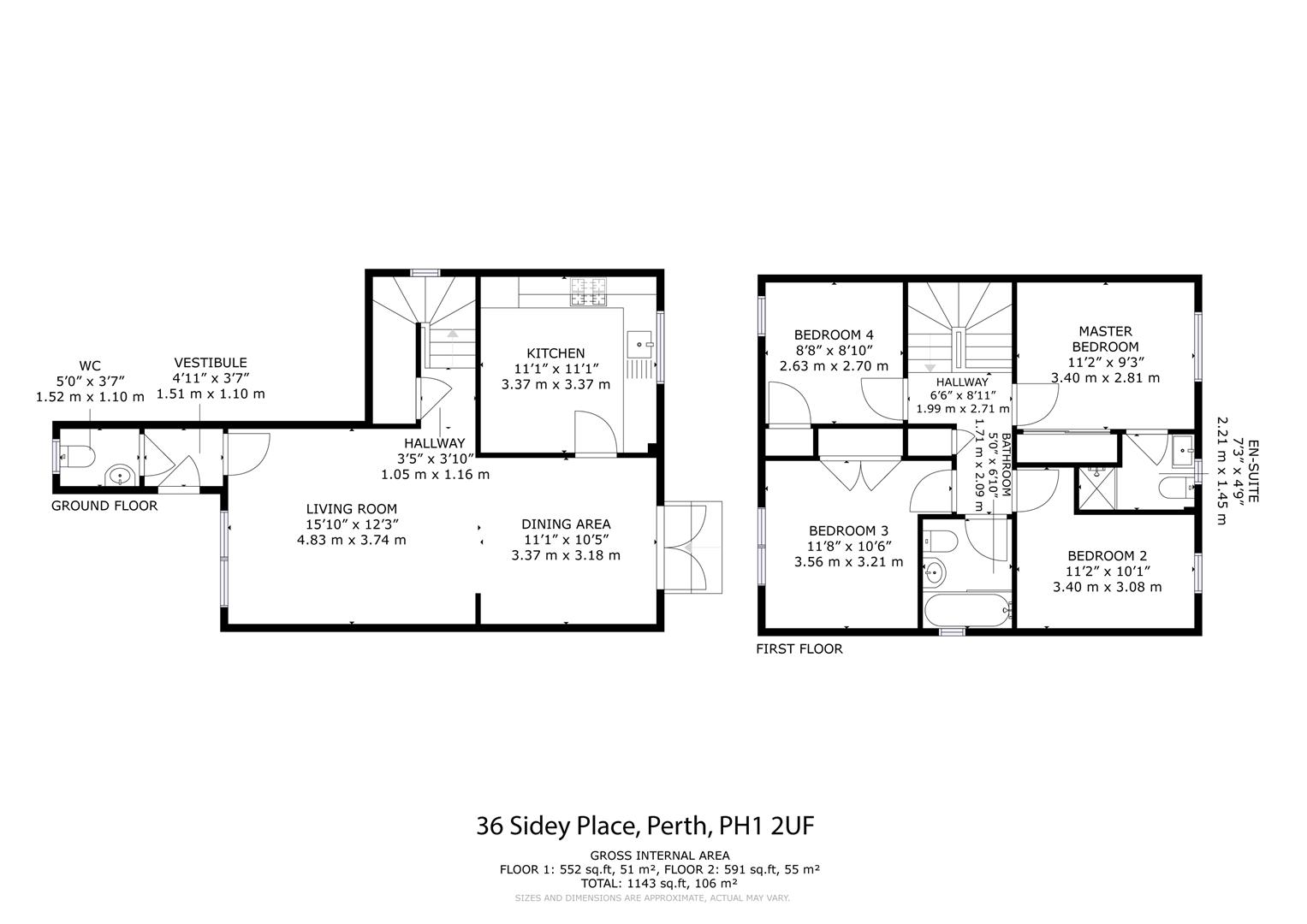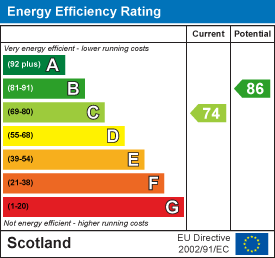Sidey Place, Perth
Property Summary
Property Features
- 4 Bedrooms
- Decking Area
- Double Glazing
- Gas Central Heating
- Master En Suite Shower Room
- Move In Condition
- Off Street Parking
- Private Rear Garden
- Sought After Location
Full Details
The location gives easy access to many local amenities, travel links, local bus route, schooling and also the SSE Headquarters. Perth itself offers a range of amenities including numerous High Street shops and businesses, café quarter, restaurants, cinema, conference centre, leisure facilities, railway station, hospital, doctor surgeries, dentists, primary and secondary schools which are all within close proximity. Perth is a scenic city on the banks of the River Tay and caters for easy commuting to all major cities within the central belt of Scotland.
Split over two levels this lovely family home offers spacious accommodation over two levels comprising of: GROUND FLOOR - entrance vestibule, open plan lounge/dining room, kitchen and WC. FIRST FLOOR - bedroom with en suite shower room, three futher bedrooms and family bathroom.
Warmth is offered through gas central heating and the windows are double glazed throughout.
To the front of the property there is an area of lawn and mono blocked driveway providing off street parking, leading to a single garage. To the rear there is a fully enclosed garden which is mainly laid to lawn with a decking area ideal for outdoor dining in the summer months. There is also a summer house that features double glazing, laminate flooring and is fully insulated throughout.
Virtual Tours
If you would like to arrange a viewing of this property, please click the button below and complete the pop up form. A member of our team will be in touch with you shortly thereafter.


