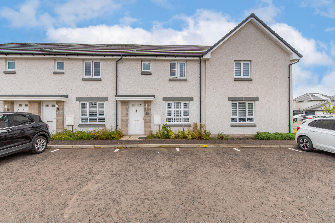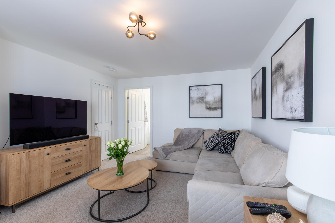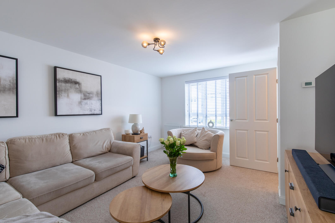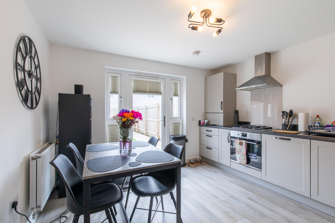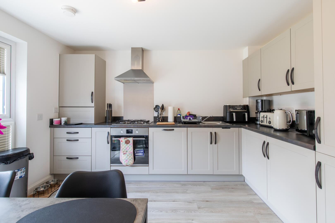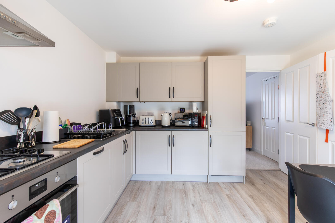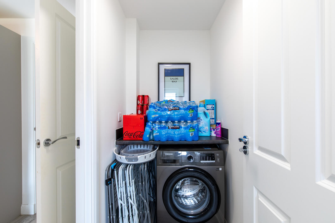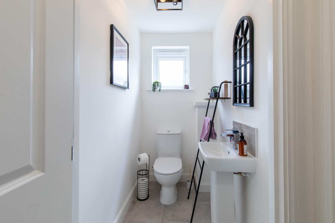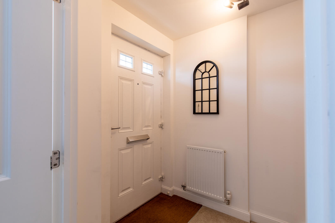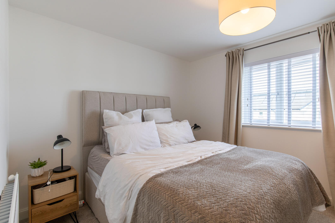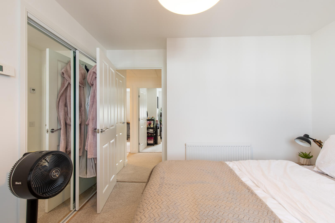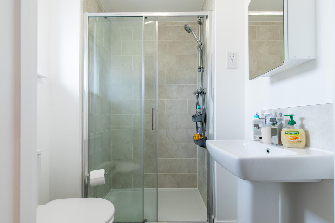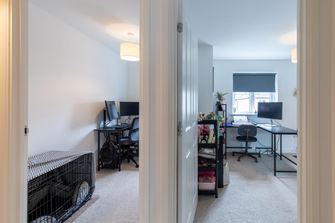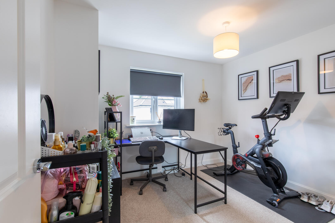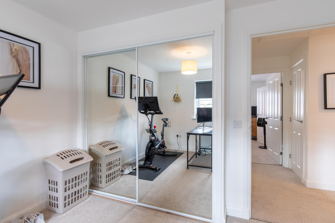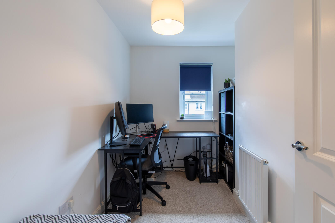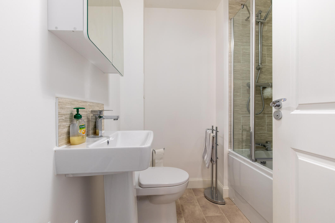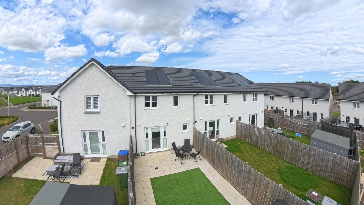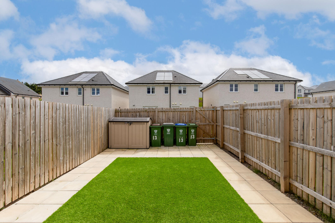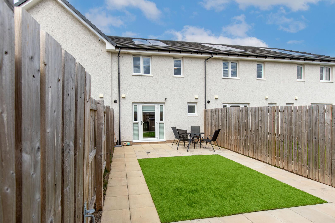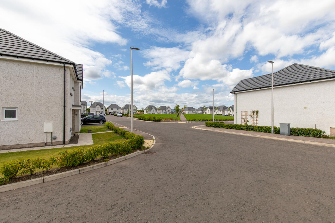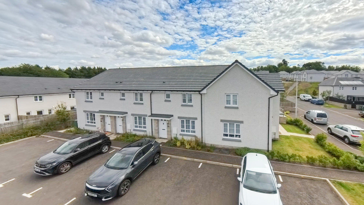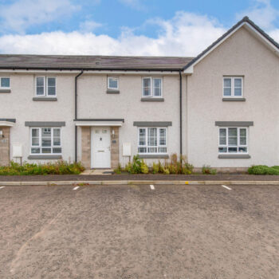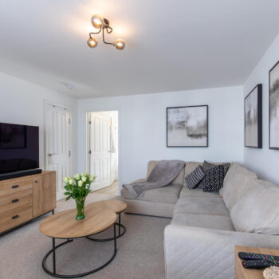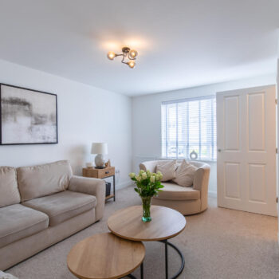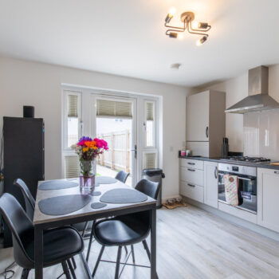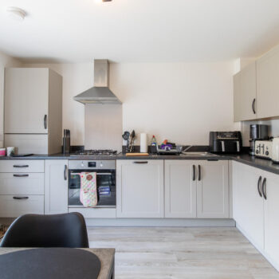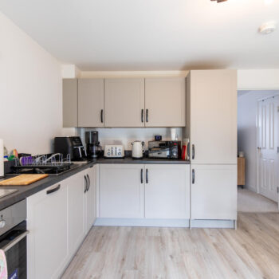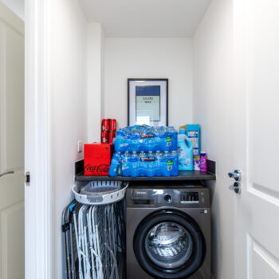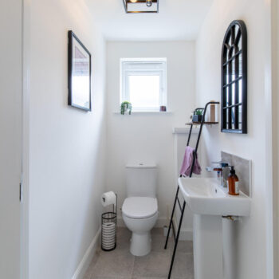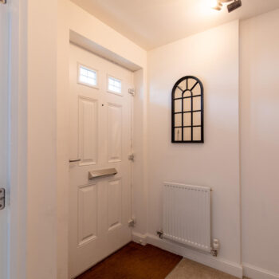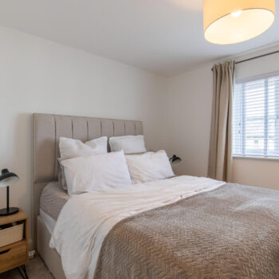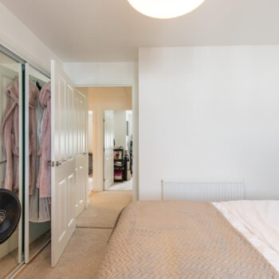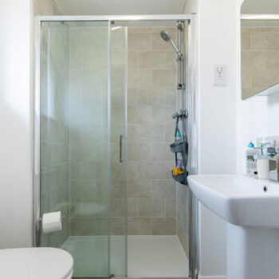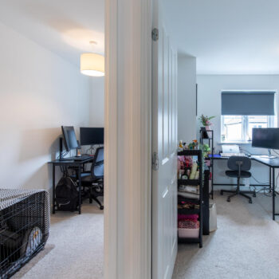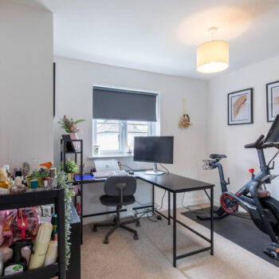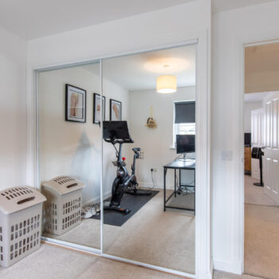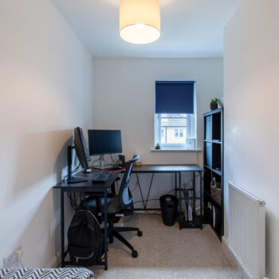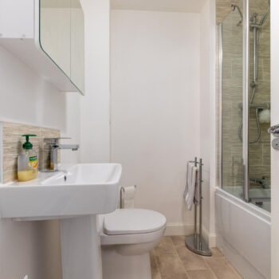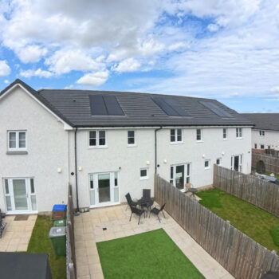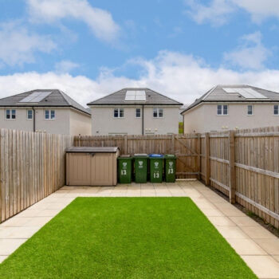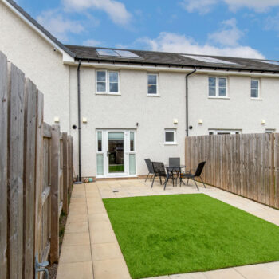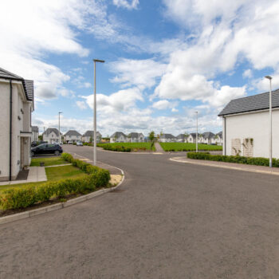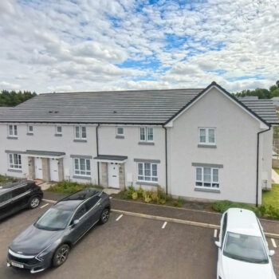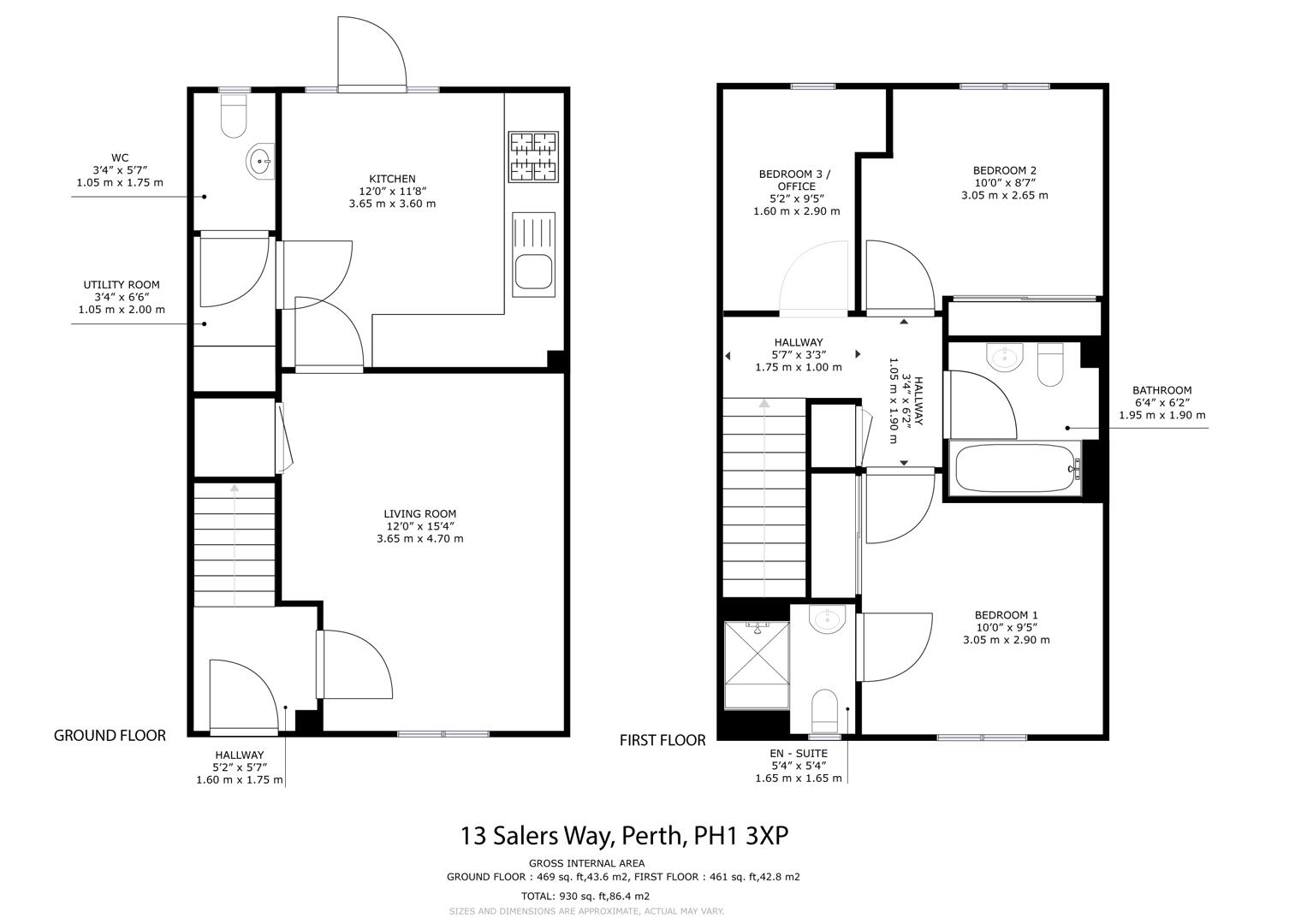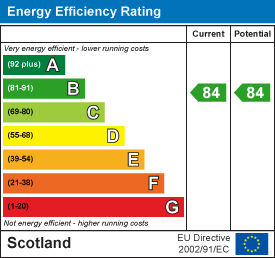Salers Way, Perth
Property Summary
Property Features
- 3 Spacious Bedrooms
- 1 Bathroom
- En Suite Shower Room
- Gas Central Heating
- South Facing Rear Garden
- Double Glazing
- Allocated Parking for Two Cars
Full Details
Upon entering, you are greeted by a welcoming hallway that leads to a generously sized lounge, perfect for relaxation. The spacious kitchen/diner, featuring French doors that open out to a fully enclosed, low-maintenance south facing rear garden. This outdoor space is perfect for both entertaining guests and enjoying moments in the sun. Completing the ground level is a convenient WC and a separate utility area, adding to the practicality of the home.
Venturing to the upper landing, you will find a principal bedroom that boasts an en suite shower room. Additionally, there are two further well-proportioned bedrooms and a family bathroom, ensuring ample space for all.
The property benefits from gas central heating and is fully double glazed throughout, ensuring comfort and energy efficiency. Externally, there is allocated parking for two cars directly in front of the house, enhancing convenience. The rear garden, which is south-facing, features artificial grass and paving, making it both attractive and easy to maintain.
This charming home offers a perfect blend of comfort, style, and practicality, making it a must-see for anyone looking for their first home or looking to downsize.
Location - Situated in a peaceful yet well-connected location, this property is within easy reach of local amenities, schools, and transport links.
Virtual Tours
If you would like to arrange a viewing of this property, please click the button below and complete the pop up form. A member of our team will be in touch with you shortly thereafter.


